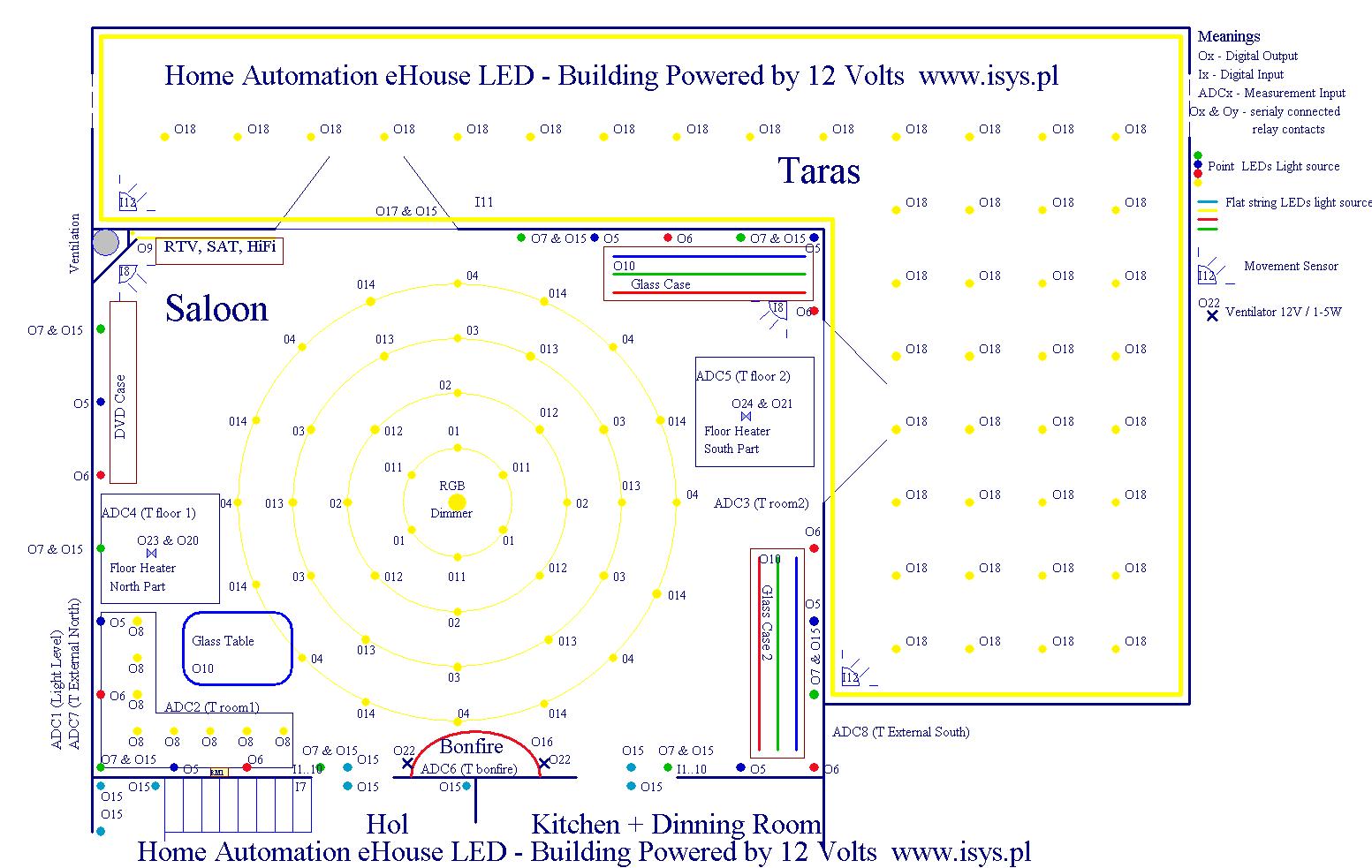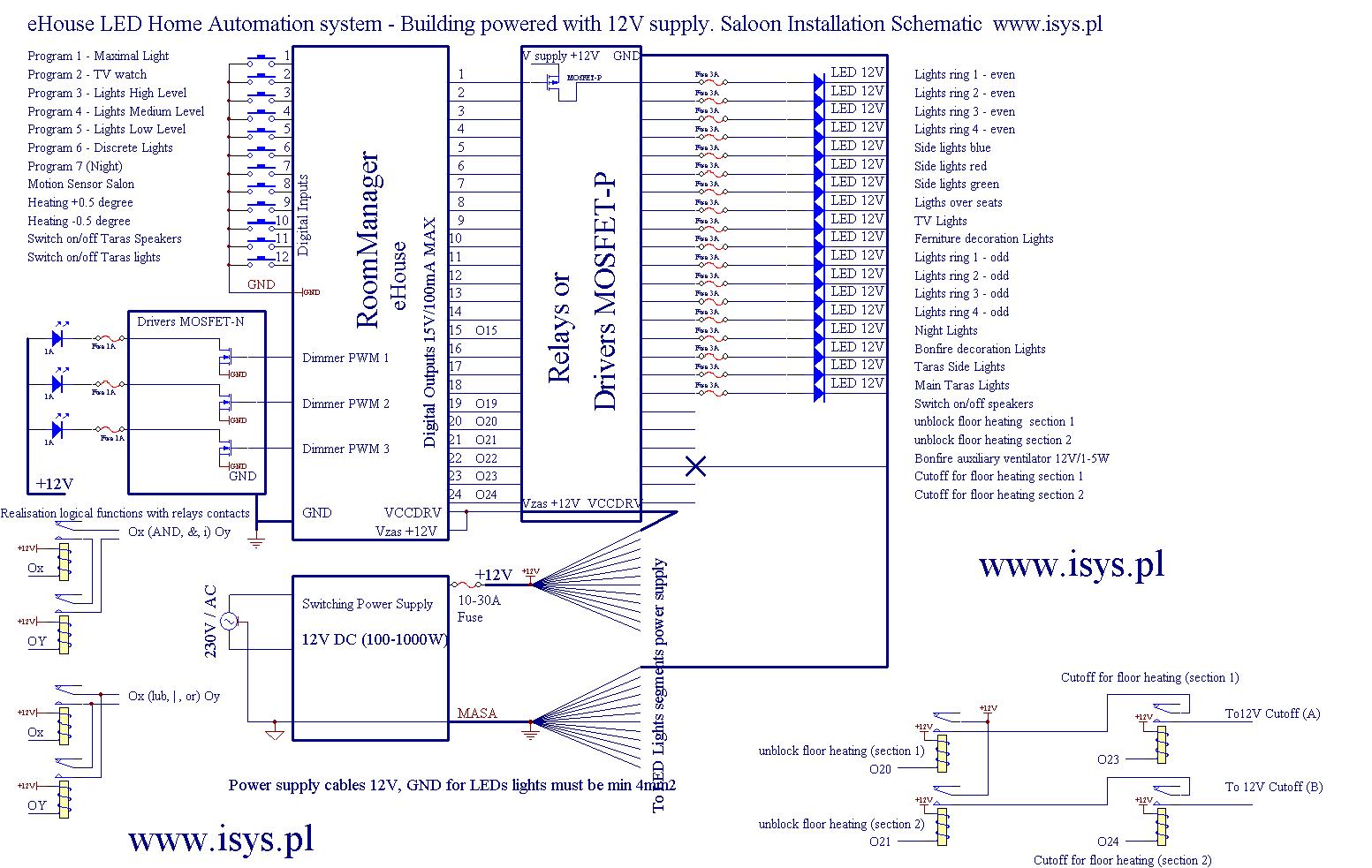Smart Home , building automation eHouse system – Example design for Living Room- control example project. Low voltage installation of eHouse smart home – LED lighting 12V – eHouse LED
- Room dimensions 8 * 6m ( 48m2 ) ceiling height of 3m
- Comfort version design having full automation and 100 % functionality of RoomManager or EthernetRoomManager – Lighting and heating
- underfloor heating 2 separate sections , adjustable floor temperature and air temperature in the room
- Low Voltage LED lighting only – 12VDC
- Fireplace with decorative lighting and forced hot air distribution
- Lighting control and automation for the entire Living Room
- IR remote control with SONY standard remote controller
- Audio hardware control , HiFi , video , TV , Sat with RoomManager
- control programs ( lighting and heating by electrical switches )
Suspended ceiling with drywall – cardboard luminaires fitted with G4 ( for 12V halogen ).
Wires were distributed at the stage of gypsum – cardboard panel installation and drilled holes for light fixtures G4 . Lighting fixtures installed just before painting the room .
Achieved functions of the system in the demonstration project :
- 15 independently controlled segments of the lighting ( light group ) Living
- 2 independently controlled lighting segments Terrace
- control two independent heating zones underfloor heating in the Salon
- Floor temperature control 2 independent heating zones
- independent heating block for two independent heating zones is exceeded the required temperature in the room
- automatic switching of night lighting at too low a level of lighting on the outside of the building ( at dusk )
- turning the speakers on the terrace
- automatically turning the fan forcing air circulation fireplace for heating
- lighting control , heating , outputs and all automation functions by Sony IR remote control
LED lighting designed as follows :
- Main lighting multipoint ( ceiling ) in shape of rings.
Every section ( ring ) is controlled and activated by the two controller output ( even and odd lamps separately) .
The distance between the rings 60cm . - Placed centrally controlled RGB LED lighting dimmer RGB.
- Side lighting on all available walls are 3 types of decorative wall lights (colors red , blue , green) alternately incorporated individually.
- Automatic night lighting .
- Lighting over the couch.
- Main Lighting of terrace
- Discrete Lighting of terrace
- Diffuse lighting for watching TV LED strip for masking of gypsum board – cardboard
- Lighting LED strip for glass table. Lighting glass chest of drawers with decorative glass shelf , each a different color – LED strips .
Resource allocation RoomManager :
Dimmer 1 RGB 3 * 10W/12VDC without cover.
digital Outputs
- Lighting ( ceiling) LED ( 6 LED lights 1W / 12V warm white without cover ) 1 ring even ( A) .
- Lighting ( ceiling) LED (8 LEDs 1W / 12V warm white without cover ) 2 ring even ( B ) .
- Lighting ( ceiling) LED (12 LEDs 1W / 12V warm white without cover ) 3 ring even ( C) .
- Lighting ( ceiling) LED (16 LEDs 1W / 12V warm white without cover ) 4 ring even ( D) .
- Side lighting shining up 10 LEDs 1W / 12V blue without cover .
- Side lighting shining up 10 LEDs 1W / 12V red no cover .
- Side lighting shining up 10 LEDs 1W / 12V green without cover .
- Lighting over the couch (ceiling ) 8 LEDs 1W / 12V warm white without cover ) .
- Television Lighting LED strip 12V / White 2m for masking of gypsum board – cardboard .
- Decorative lighting furniture with stained glass decorative glass processed using LED strips 3 different colors . Lighting glass table LED strip 12VDC .
- Lighting ( ceiling) LED ( 6 LED lights 1W / 12V warm white without cover ) 1 ring odd (A) .
- Lighting ( ceiling) LED (8 LEDs 1W / 12V warm white without cover ) 2 ring odd (B) .
- Lighting ( ceiling) LED (12 LEDs 1W / 12V warm white without cover ) 3 ring odd (C) .
- Lighting ( ceiling) LED (16 LEDs 1W / 12V warm white without cover ) 4 ring odd (D ) .
- Night lighting one light above the entrance to the living room and routes – 1W / 12V blue .
- Decorative lighting for fireplace – LED red tape .
- Terrace off the living room lights LED strip at around terrace ( ceiling) .
- Lighting terrace 50 LEDs 1W / 12V warm white without cover (ceiling ) .
- Turn off/on speakers on the terrace .
- Unlocking the heating section 1 of underfloor (air temperature 1 ) .
- Unlocking the heating section 2 of podłogówki (air temperature 2 ) .
- Fan air circulation around the fireplace .
- Solenoid underfloor heating section 1 ( floor temperature 1 ) .
- Solenoid underfloor heating section 2 ( floor temperature 2 ) .
Measuring inputs
- Measuring the level of lighting on the outside unlock night lighting and motion sensors .
- Temperature measurement salon 1 point (control 1 heating section – unlock) .
- Temperature measurement salon 2 point (control 2 heating section – unlock) .
- Floor temperature measurement 1 point (control 1 section of floor heating ) .
- Floor temperature measurement point 2 (control 2 section of floor heating ) .
- Temperature measurement above the fireplace (control fan forcing air circulation .
- Measurement of the temperature outside North ( Information ) .
- Measurement of the temperature outside the South ( Information ) .
Digital inputs ( switches)
- program 1 – Full lighting ( 1 Enable the user profile lighting + segments heating temperature thresholds ) .
- program 2 – watching Television .
- program 3 – Lighting high level .
- program 4 – Lighting average .
- program 5 – Lighting low .
- program 6 – Discreet lighting .
- Program 7 (Night ) .
- Motion Sensor ( inclusion of the lateral wall lamps for 30min) (Optional ) .
- increment heating 0.5st
- decrement heating -0.5st
- Turn off/on speakers on the terrace .
- Illumination Terrace On/Off
Sketch deployment of elements of lighting and building automation 
